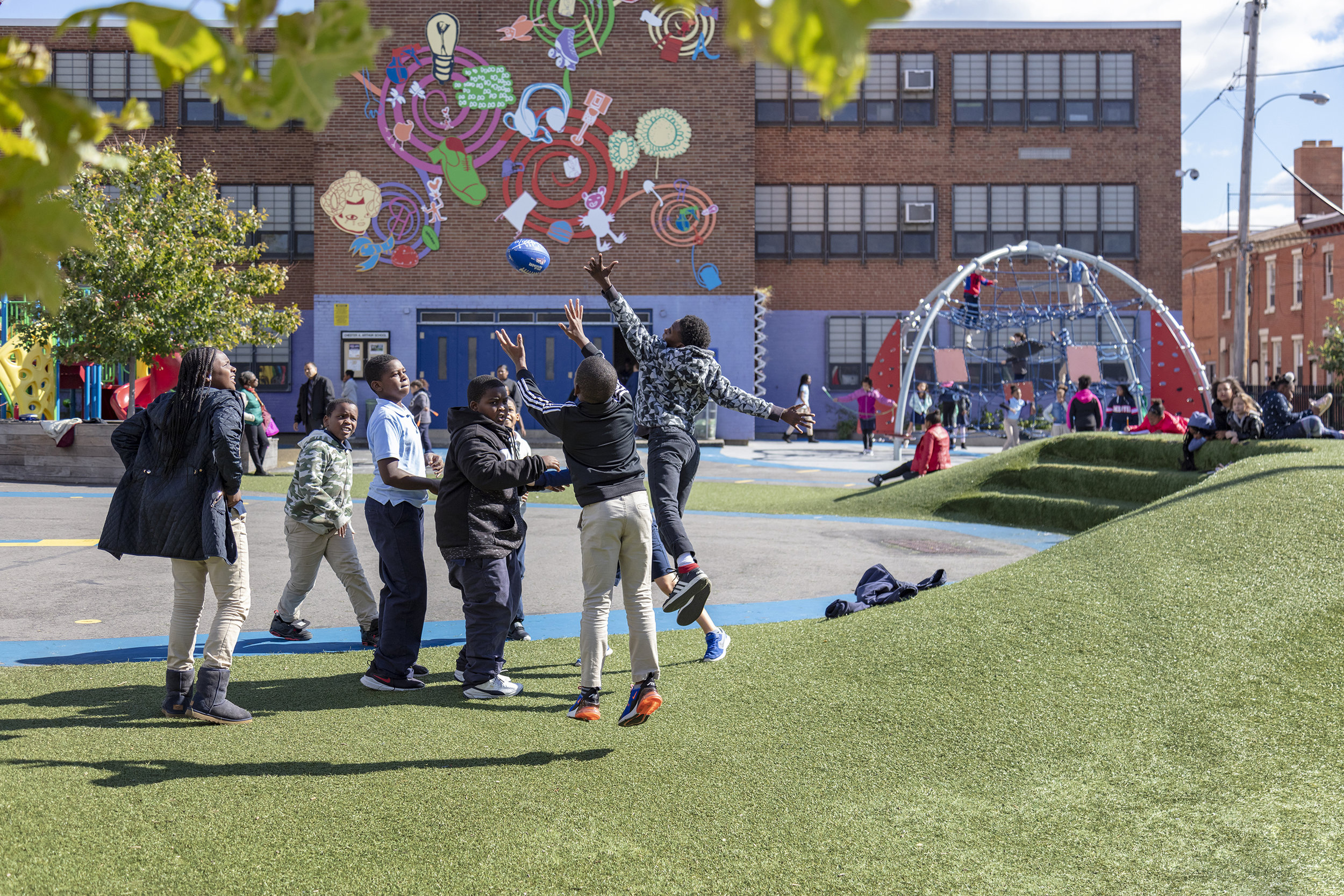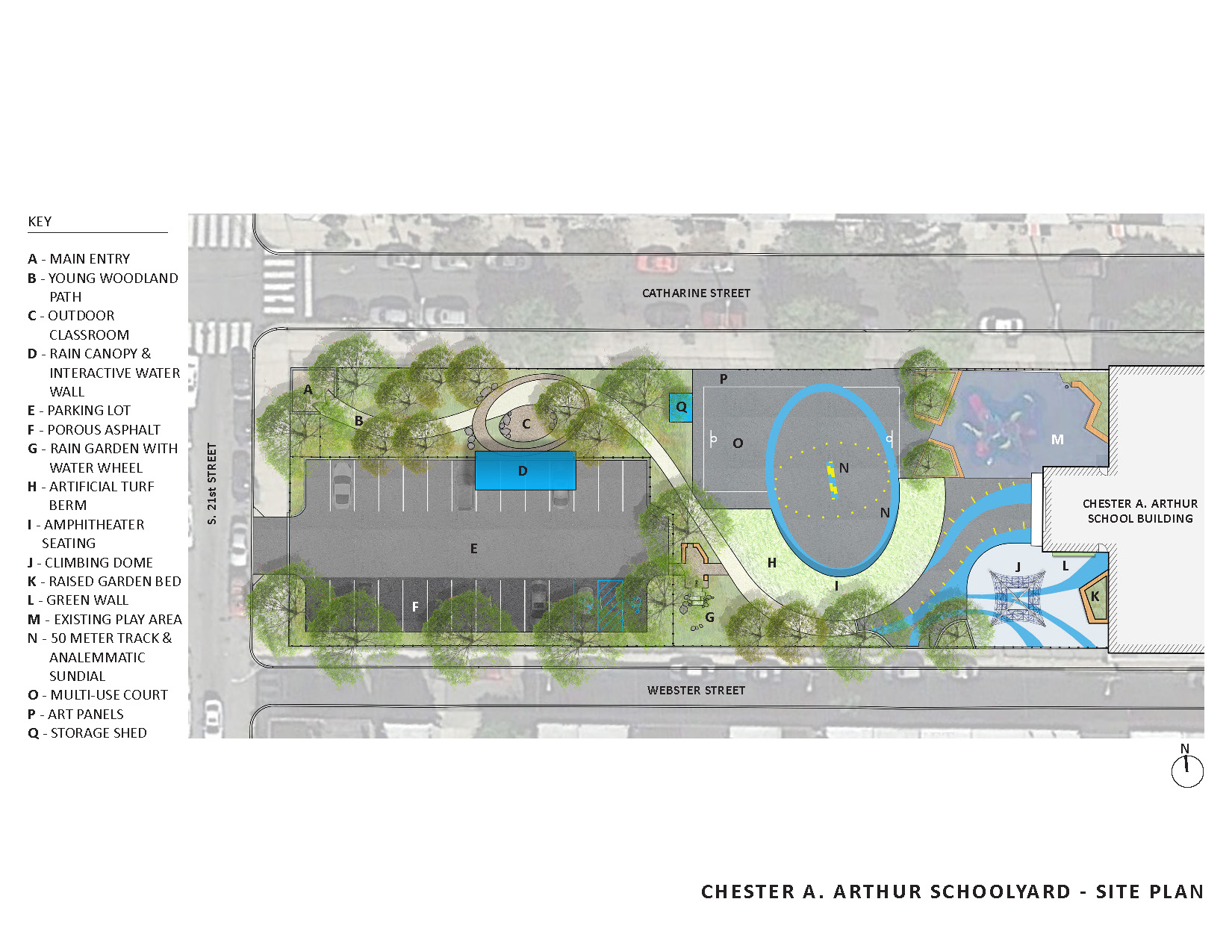







Winner: 2019 Excellence in Green Stormwater Infrastructure Award from the Sustainable Business Network of Philadelphia
Winner: 2018 Honor Award from PA-DE Chapter of the American Society of Landscape Architects
The Marian Anderson Neighborhood Academy, formerly known as Chester A. Arthur School) renovation project transformed an existing asphalt lot into an interactive and dynamic arena for play and learning. Through a participatory design process, SALT DESIGN STUDIO engaged teachers, students and neighbors in dialogue about school and community needs, and how to improve the site. Challenging the traditional schoolyard model, SALT converted the lot into a high-performance playground for studying habitat, systems, motion and energy. Organized into a series of educational labs, the new schoolyard design offers a myriad of hands-on opportunities for creative exploration and outdoor teaching of STEM curriculum, giving inner-city students the experience of authentic learning in the landscape. In addition, the renovated schoolyard functions as a public, neighborhood park, providing community open space in a densely populated urban area.
Site improvements include a lush, native woodland with a curving walkway, an outdoor boulder classroom, interactive water wall, and a large artificial turf berm that serves as an amphitheater for students. For every 1-inch of rainfall, more than 28,000 gallons of stormwater is captured and managed through multiple bioretention areas in the landscape, and through porous paving in the parking lot. A multi-use play court features a sundial where children use their bodies to tell time with the sun. The southeastern corner of the schoolyard houses an innovative, custom climbing structure for outdoor experiments, raised beds for garden trials, and a green wall for passive building cooling.
Collaborators: University of New Hampshire Stormwater Center, Cornerstone Consulting, Shift Space Design
Status: Construction Completed May 2017
Photography: Sahar Coston-Hardy
SALT also conducted Pre- and Post-Construction Site Assessments to document the changes in human activity and environmental conditions at Chester Arthur Schoolyard. The case study was selected for the Landscape Architecture Foundation's "Landscape Performance Series". Click here to see the full report.
